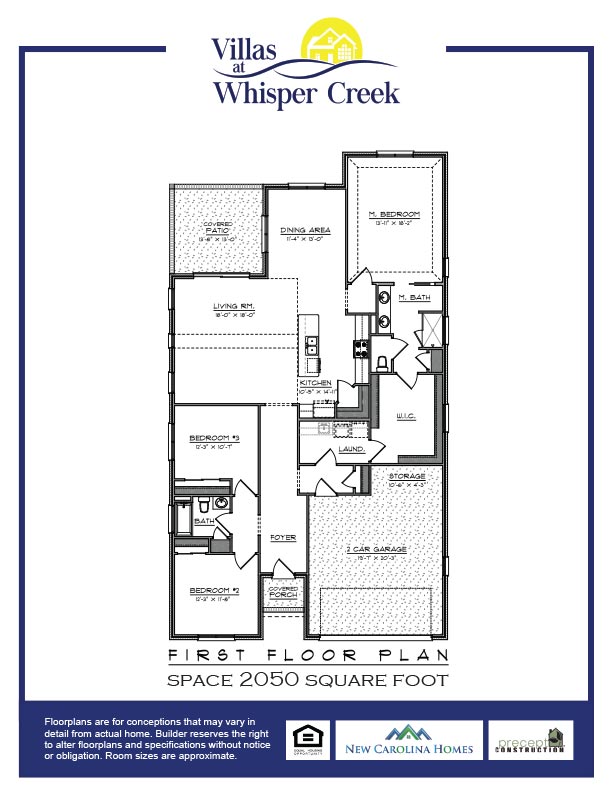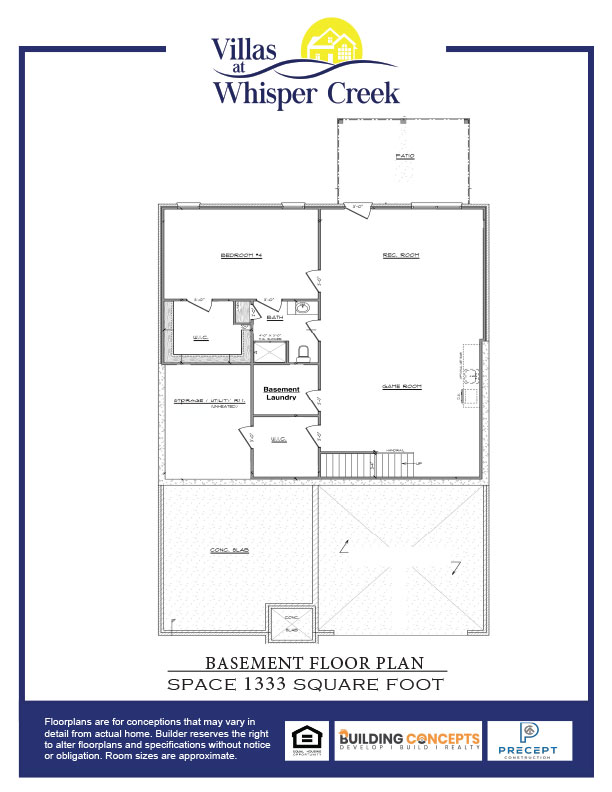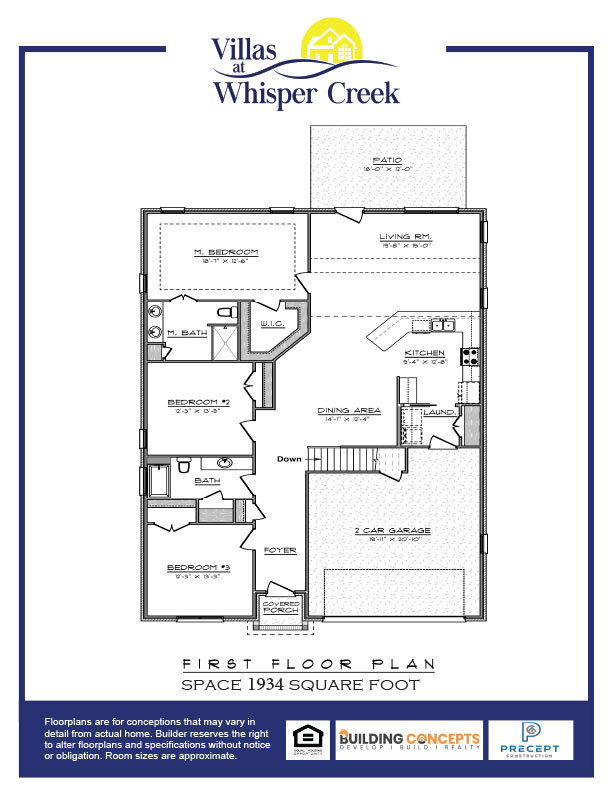Floor Plans
“Download Floor Plans and Brochures for each of the models available.”
Our Approach
Precept Construction has taken contemporary low maintenance living to a whole new level of comfort, convenience and luxury. Every new villa has an exceptional floor plan that is thoughtfully designed to meet the wants and needs of our discerning homeowners.
A variety of accommodating ONE LEVEL LIVING plans offer handsome exteriors, incredible great rooms, gourmet kitchens, elegant master bedrooms suites, spacious bathrooms, finished garages, generous closets, attic storage, and more. And all of our villas have low maintenance exteriors for busy or downsizing households. These villa homes are freestanding with no connected neighboring home and offer all the benefits of single family home living with none of the exterior maintenance or lawn care worries. The basement homes offer unfinished storage, or the option to finish and create a unique design that adds additional living space, bedrooms, baths, and a full kitchen.






